News
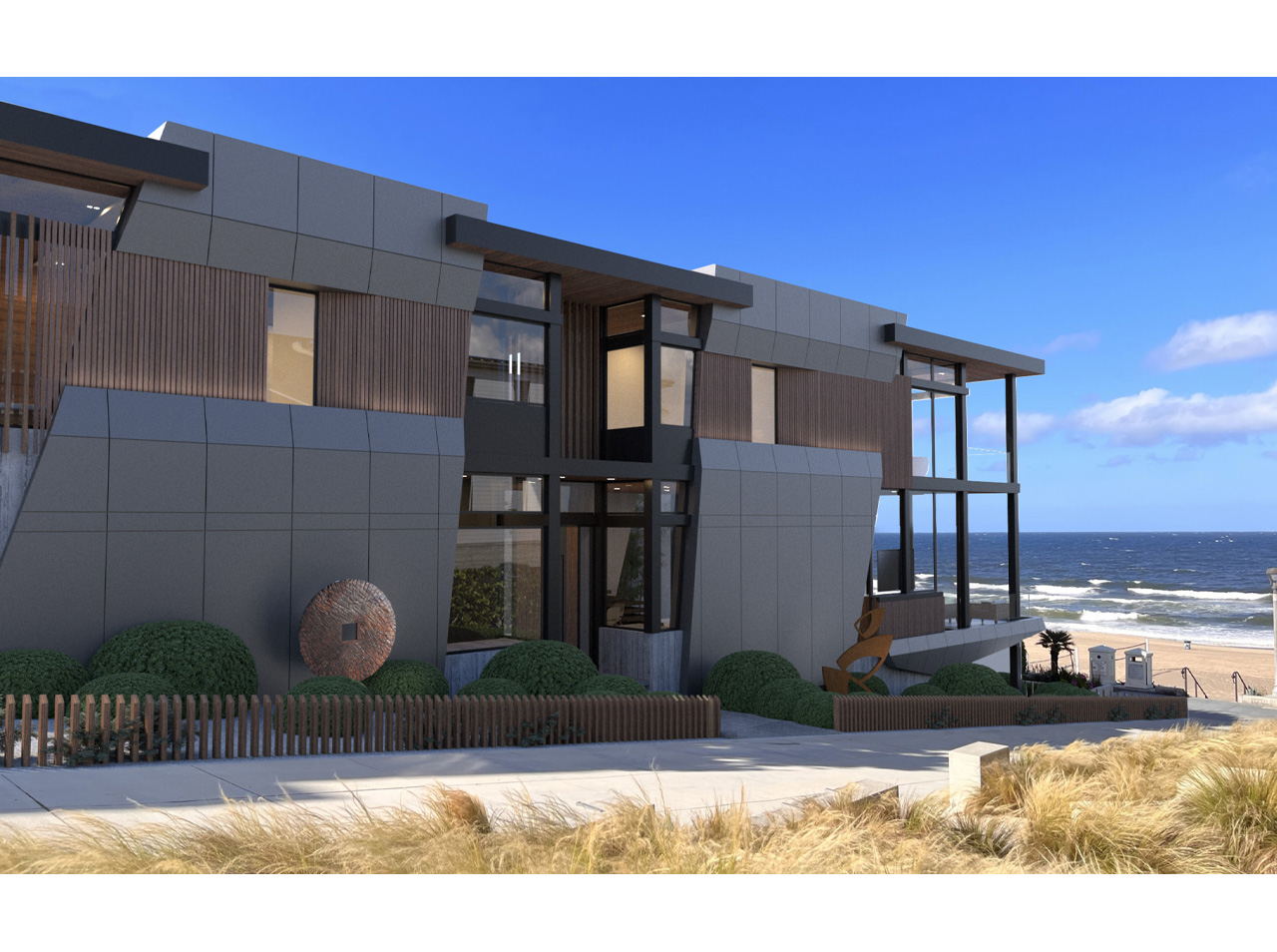
The Strand
We are excited to transform our client’s longtime home into a stunning 5,500 sq. ft. modern sanctuary that seamlessly blends elegance and tranquility with uninterrupted views of the Pacific Ocean. Inspired by Zen principles, the design incorporates warm, moody materials that evoke comfort and livability. Each space is meticulously curated to balance minimalism with rich textures, fostering a restorative and inviting atmosphere. With fluid indoor-outdoor transitions and thoughtfully designed areas for effortless entertaining, this home will become a true oasis, offering the perfect harmony of serenity and connection for everyday living.
Architect: Carte Blanche Studio
Contractor: TBD
Location: Manhattan Beach, CA
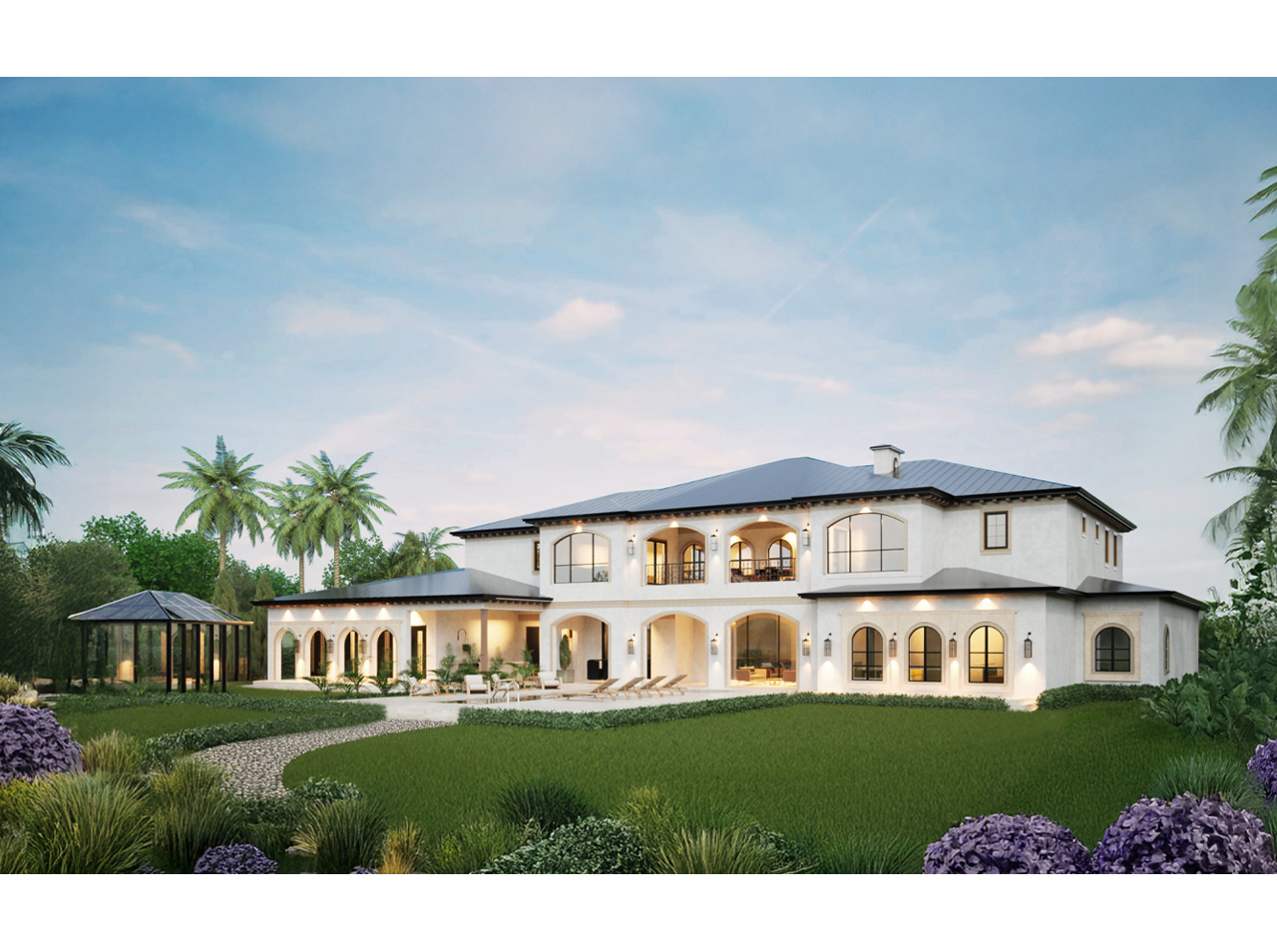
Everlake Estate
We’re excited to bring our client’s dream home to life—a stunning 12,500 sq. ft. estate set on a sprawling acre with breathtaking views of a Florida lake. Designed with a harmonious blend of warm, organic materials, handcrafted artisan metals, and globally sourced vintage pieces, this residence will be both inviting and extraordinary. Every detail reflects a commitment to craftsmanship and timeless elegance, making this home a true masterpiece.
Architect: DC Studio
Contractor: Bayfair
Location: Florida
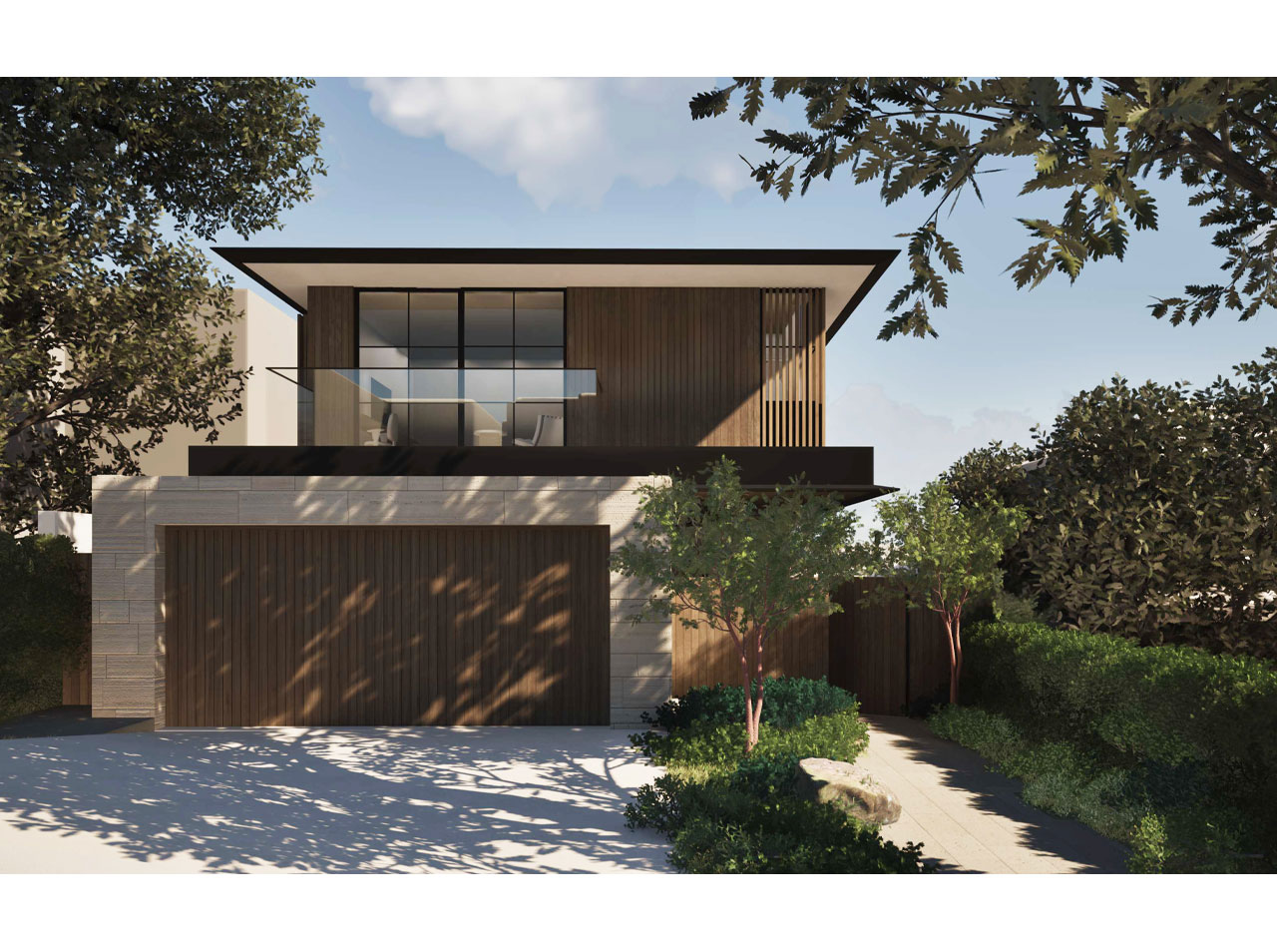
Pacific Haven
This 7,000 sq. ft. coastal retreat embraces the essence of California beachside living. With sweeping ocean views as its focal point, the design seamlessly integrates indoor and outdoor spaces to capture the natural beauty of its surroundings, fostering a zen atmosphere that enhances connection and encourages meaningful moments with friends. Thoughtful architecture and a refined material palette create a harmonious blend between the home and its environment, creating intentional community and offering a tranquil yet luxurious sanctuary. We are thrilled to collaborate with the homeowners and the incredible team to bring this vision to life.
Architect: KAA Design
Contractor: Baldwin Construction
Location: Manhattan Beach, CA
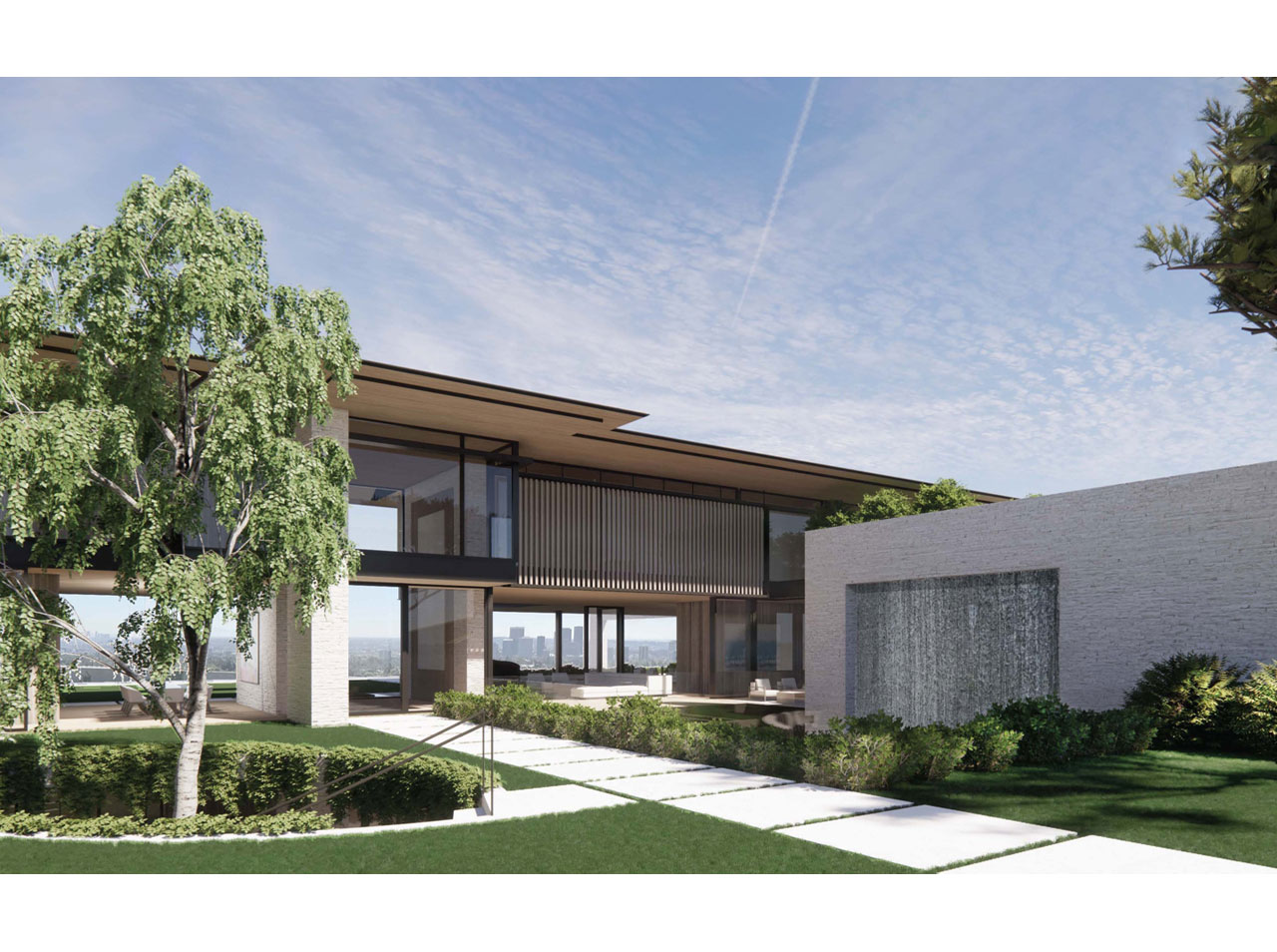
Bel Air Modern
We are delighted to formally announce the forthcoming development of an extraordinary 27,000 sq. ft. contemporary residence. Positioned gracefully on a breathtaking parcel of land, this remarkable property presents a unique opportunity for the AE+A team, to create an exceptional modern interior that seamlessly integrates with the architectural aesthetics. We are genuinely enthused to collaborate with our esteemed client and the McClean Design team to bring to fruition the long-anticipated realization of this private dream home.
Architect: McClean Design
Contractor: RT Abbott Construction Inc
Location: Los Angeles, CA
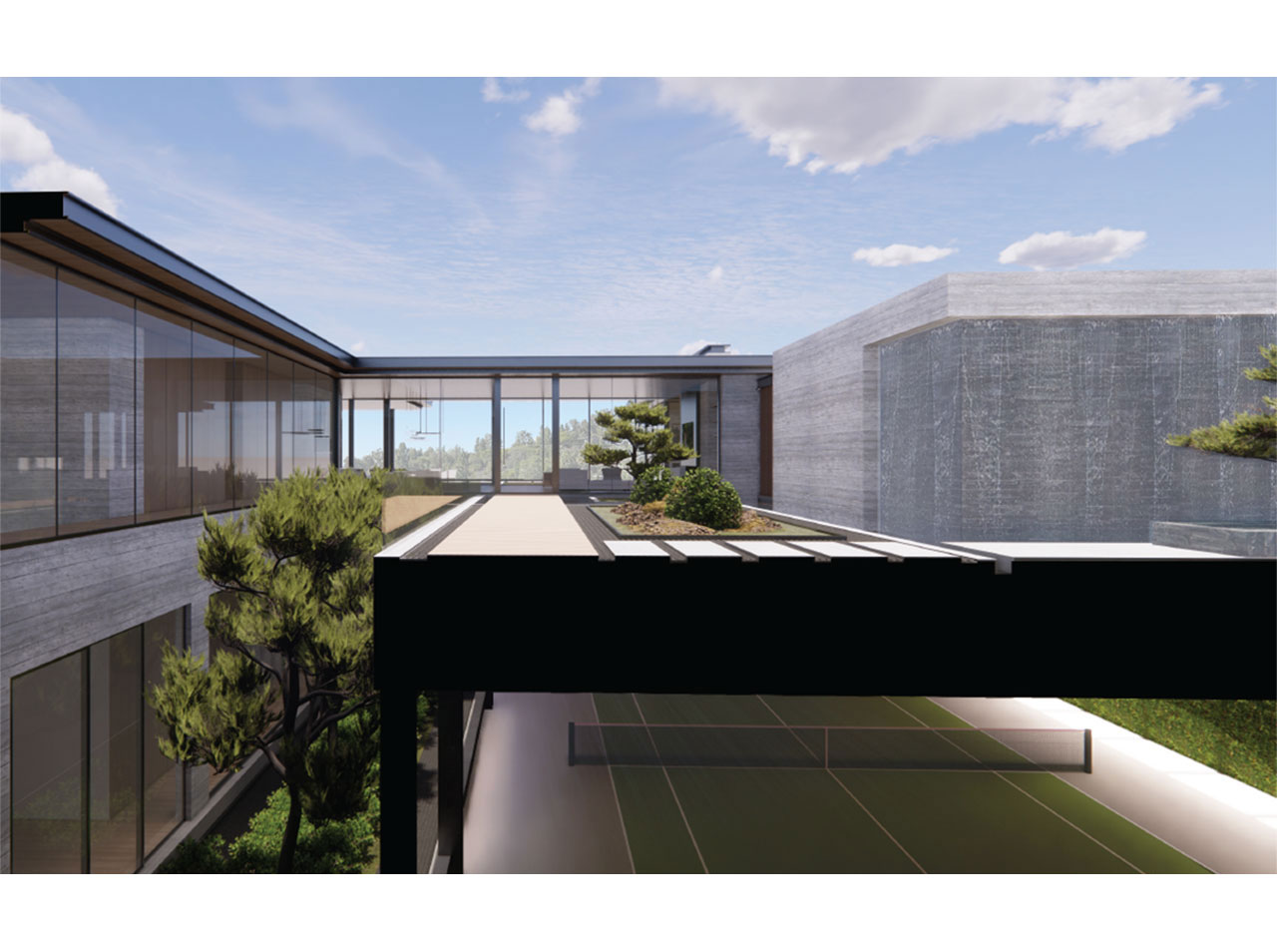
Hillcrest
This 15,000 sq. ft. sleek abode is the embodiment of quintessential Los Angeles luxury living. The visual focus of the residence is driven toward the stunning south-facing views of the urban landscape stretching out toward the horizon—made evident with its sprawling open floor plan design, uninhibited use of retractable interior/exterior glass walls, and carefully curated specification of materials intended to blur the separation of interior and exterior spaces. We’re excited to work with the homeowners and incredible team to bring this family's dream home to life.
Architect: McClean Design
Contractor: Tyler Development
Location: Beverly Hills, CA
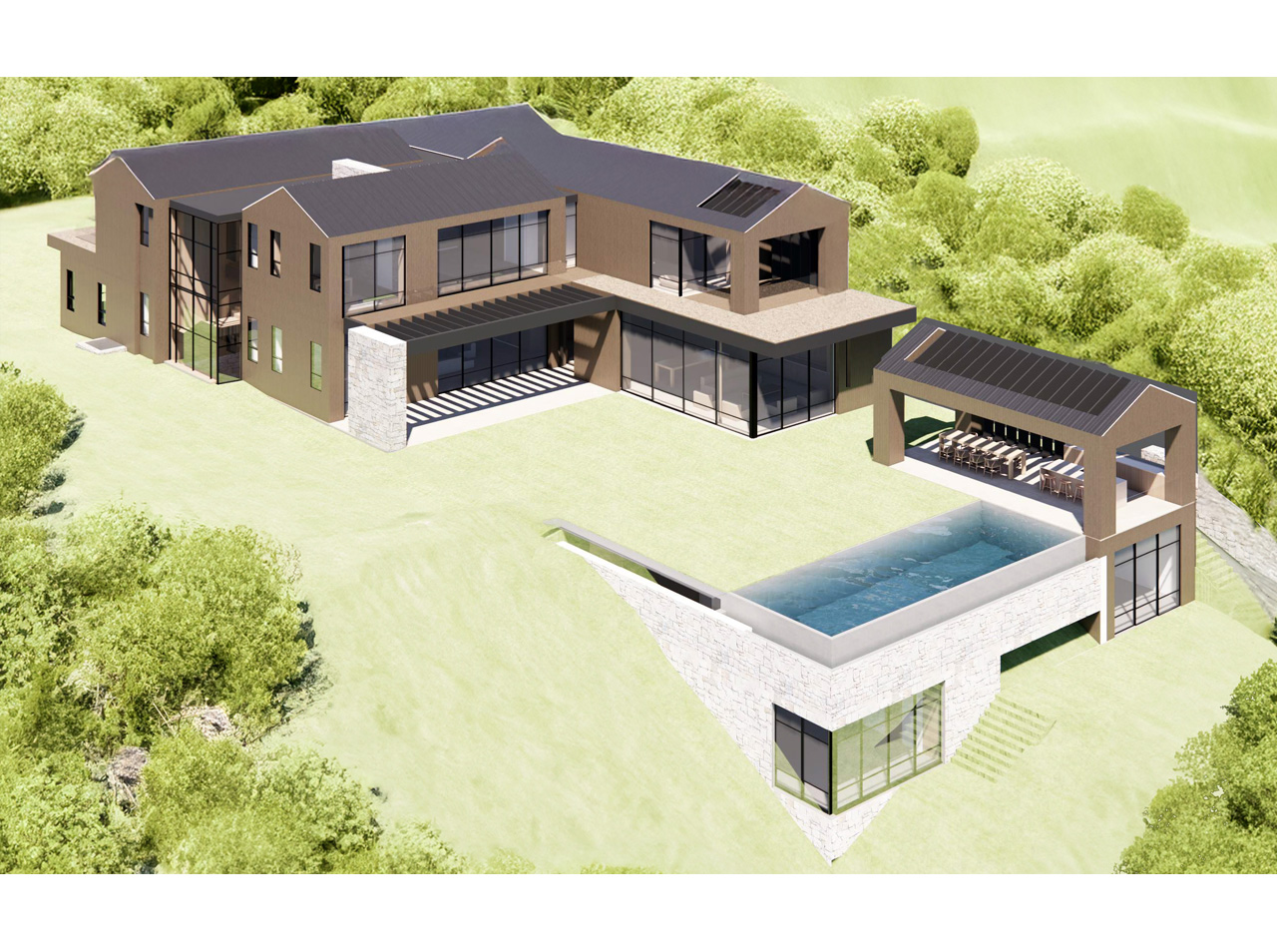
Rockingham
This 13,000 SF family-oriented home blends timeless modern architecture with warmth and refinement, set against stunning canyon views. Natural materials like rich woods and textured stone create an inviting yet sophisticated ambiance. Expansive glass walls enhance indoor-outdoor living, while thoughtfully designed spaces balance intimacy and functionality. With meticulous attention to detail, custom finishes, and seamless material transitions, this home offers a refined, welcoming environment—perfect for both everyday family living and entertaining.
Architect: XTEN Architecture
Contractor: TBD
Location: Los Angeles
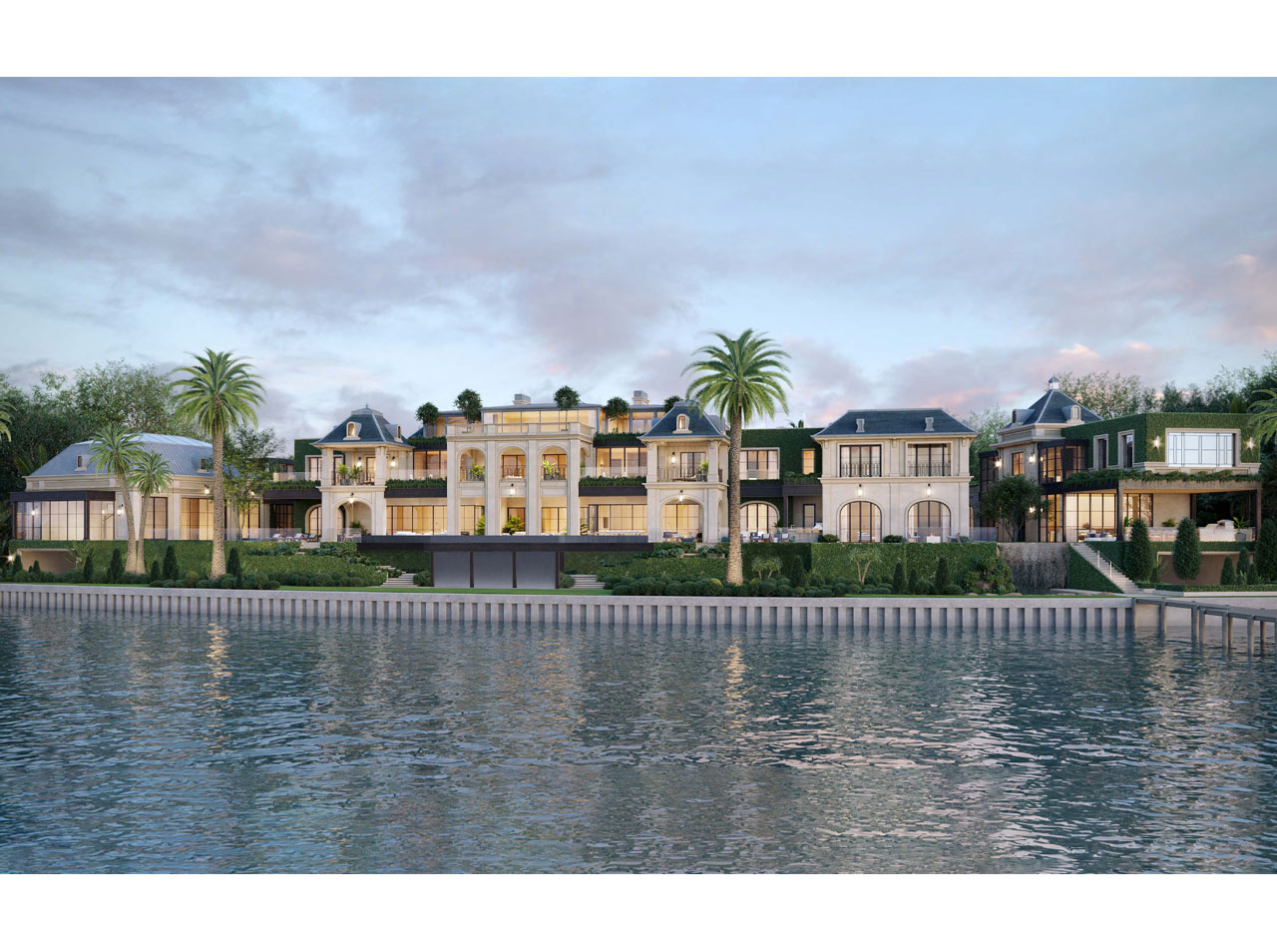
Florida Estate
We are excited to announce the development of a 30,000 sq. ft. European chateau with contemporary features harmonizing elegance with modern luxury. Nestled on a beautiful estate, this extraordinary residence will be perfect for our clients and their wonderful young family. This remarkable property presents a unique opportunity for the AE+A team to craft an exceptional contemporary interior that seamlessly complements the architectural aesthetics whilst bringing our clients vision to life.
Architect: Landry Design Group
Contractor: Ellison Construction
Location: Florida
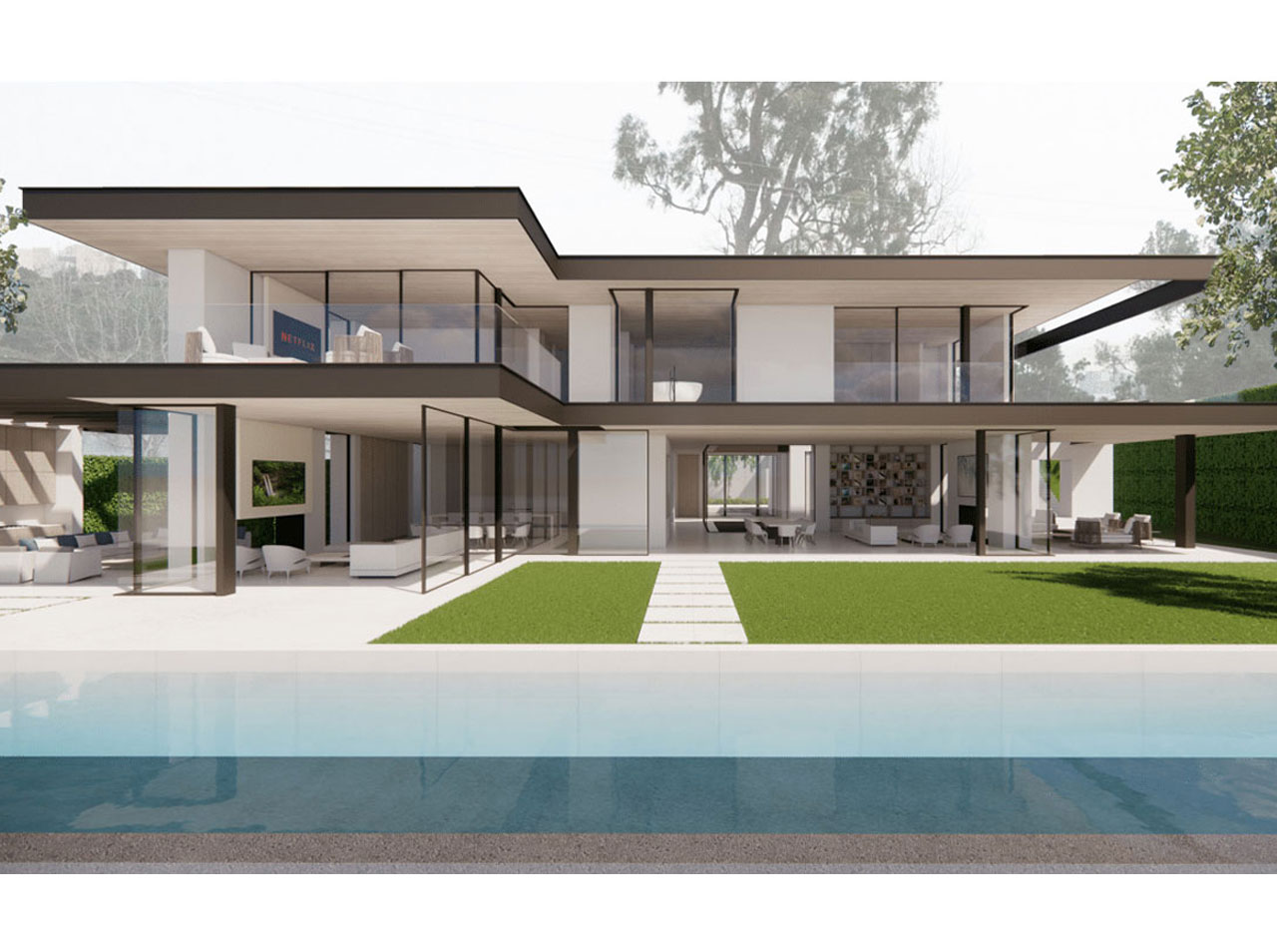
Tigertail
In the sought-after neighborhood of Brentwood Heights, this 13,000 sq. ft. modern family home embraces the many opportunities to live a seamless indoor-outdoor lifestyle. The home takes advantage of both hillside and ocean views with multiple terraces, balconies, and rooftop lounges - an ideal home to live, work, and entertain.
Architect: McClean Design
Contractor: TBD
Location: Brentwood, CA
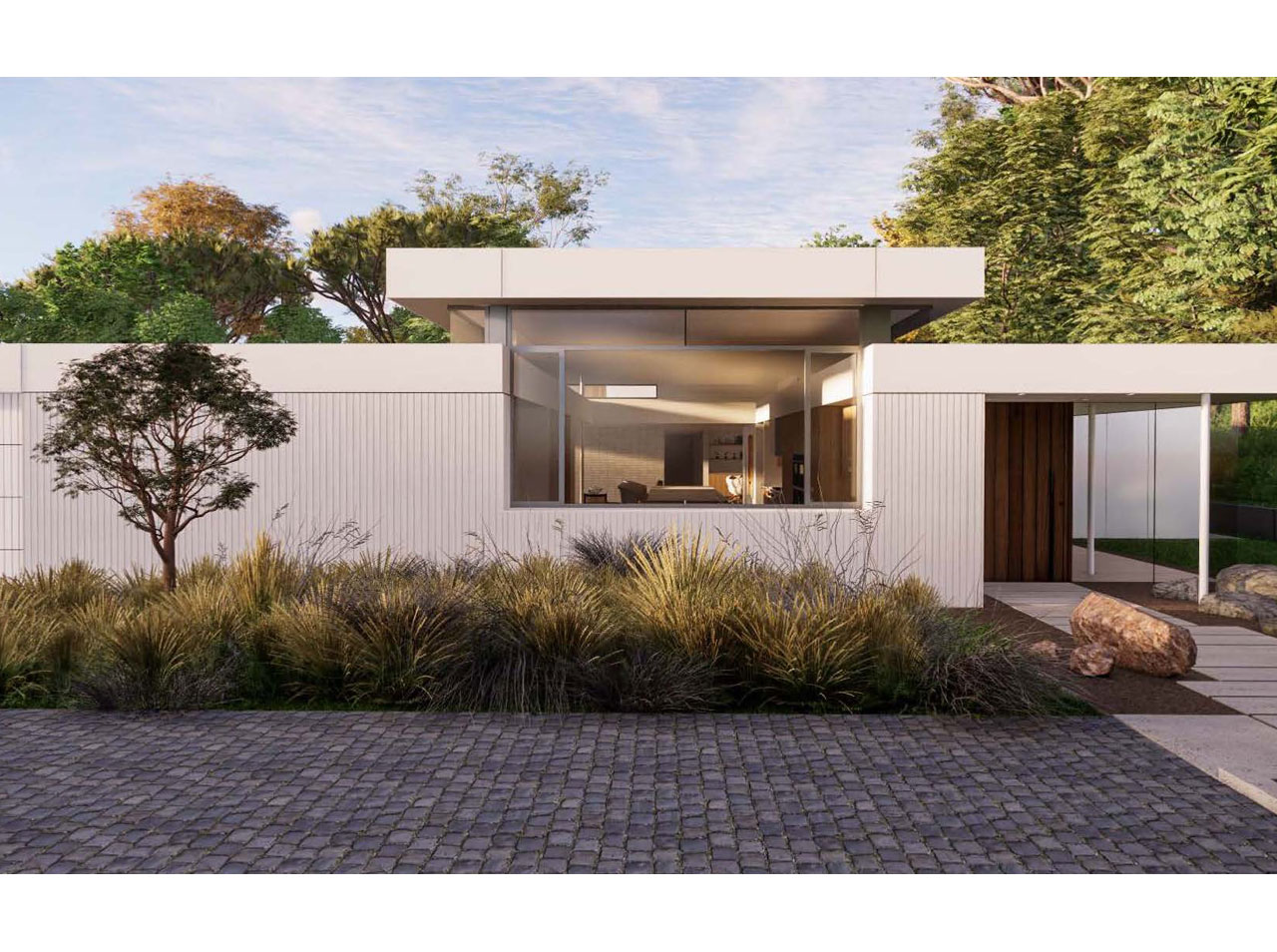
Stone Canyon
Nestled within the hills of the Stone Canyon area of Bel Air, is this 8000 sq.ft. home remodel to an existing 1950’s mid-century home. The architecture and design is thoughtfully updated to fit the growing lifestyle of a modern family.
Architect: Assembledge+
Contractor: ES Builders
Location: Bel Air, CA
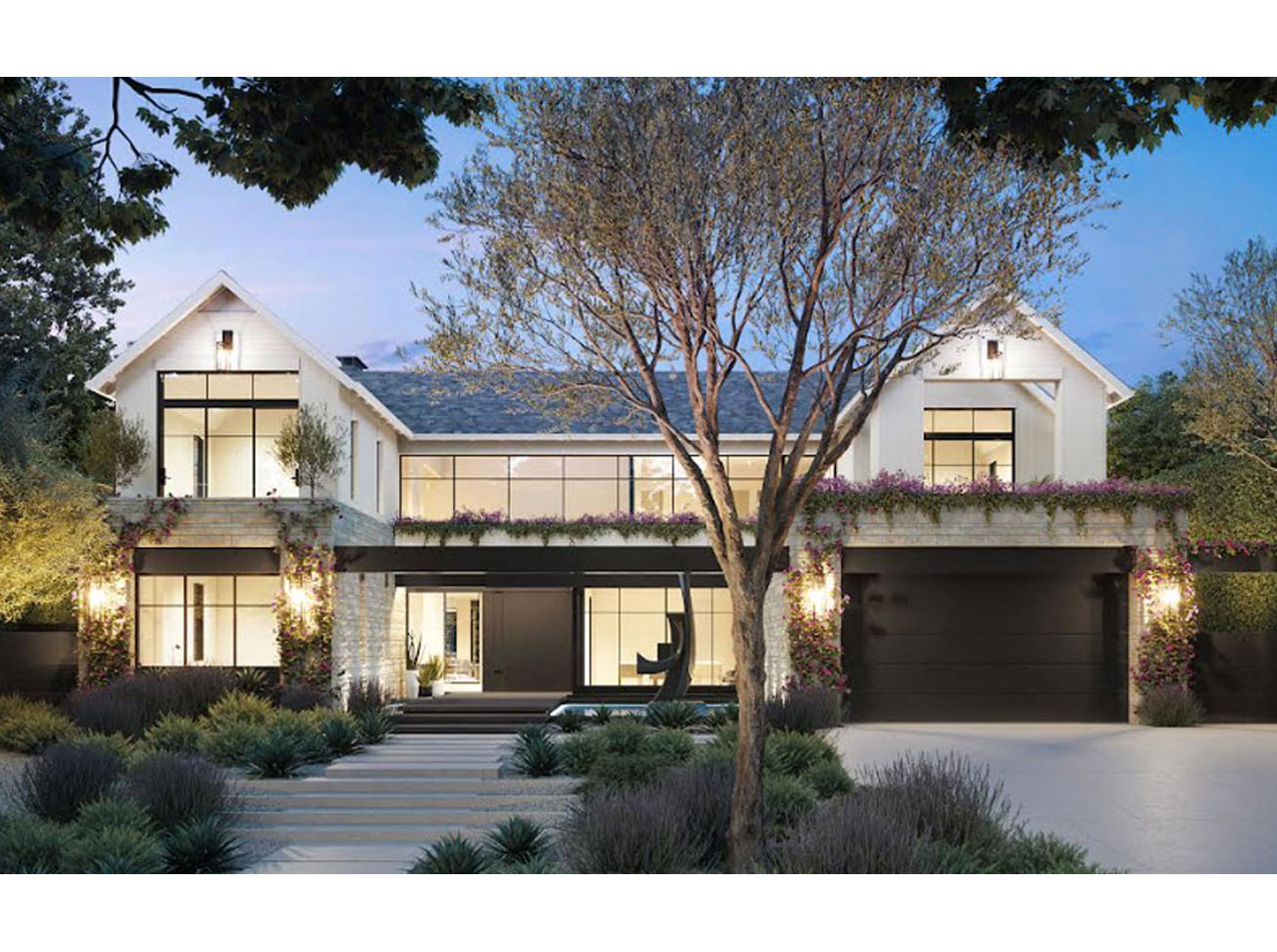
Timeless Transitional
This 14,000 sq. ft. home will bring to life an elegant and timeless design, merging transitional architecture with a contemporary twist. Featuring large windows throughout both levels to create an outdoor/indoor experience, the meritable couple can enjoy all the natural beauty the exterior of the home has to offer.
Architect: Landry Design Group
Contractor: AJ Builders
Location: Los Angeles, CA
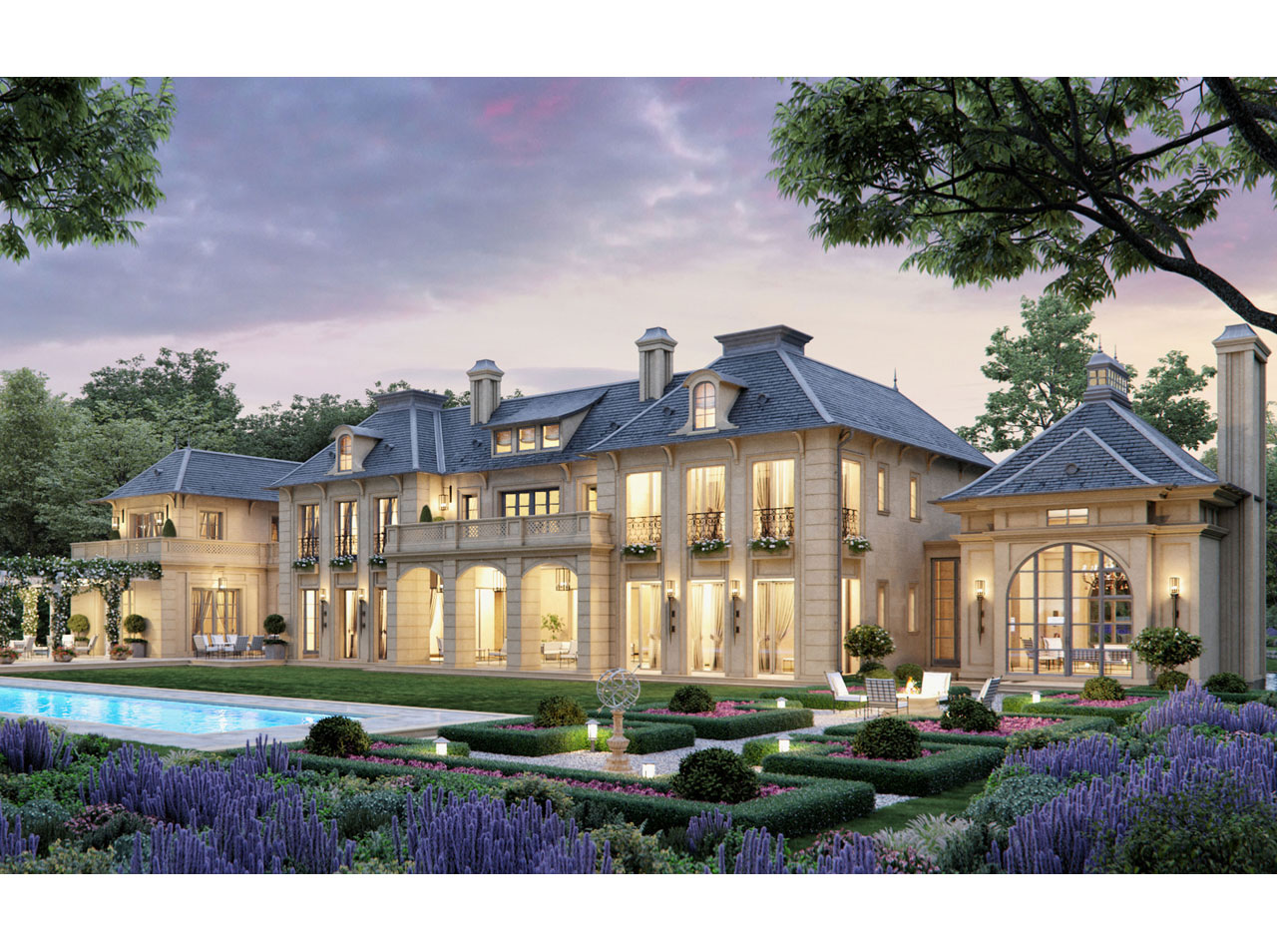
Greenleaf
This 18,000 sq. ft. French chateau-inspired residence is coming to realization with the architectural firm, Landry Design Group. A wonderful property on a beautiful lot, the team of designers at AE+A will create a transitional interior to pair with the classical architecture for a growing family looking to create their dream home.
Architect: Landry Design Group
Contractor: Tyler Development Corporation
Location: Sherman Oaks, CA
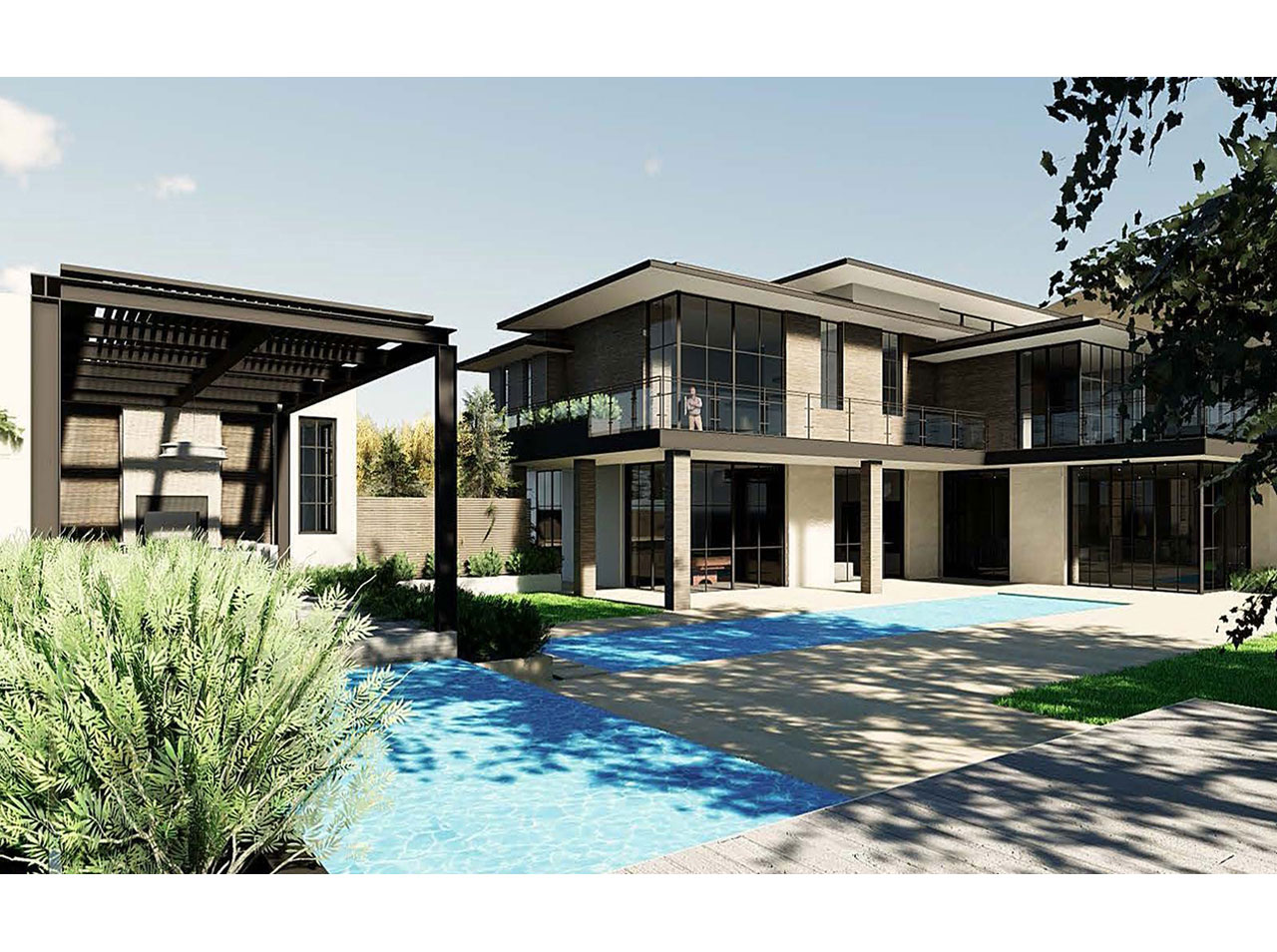
Hilltop Haven
A modern undertaking of transitional sensibility, this two-story residence is tucked deep into a secluded nook high atop the coveted Los Angeles neighborhood of Pacific Palisades where 9,000 sq. ft. of living space recedes into the privacy of a quiet hillside. The strong emphasis on interior volume is clear in its functional and visual language—expansive windows, skylights, soaring ceilings—all complemented with stunning interior details.
Architect: Studio William Hefner
Contractor: Tyler Development Corporation
Location: Pacific Palisades, CA
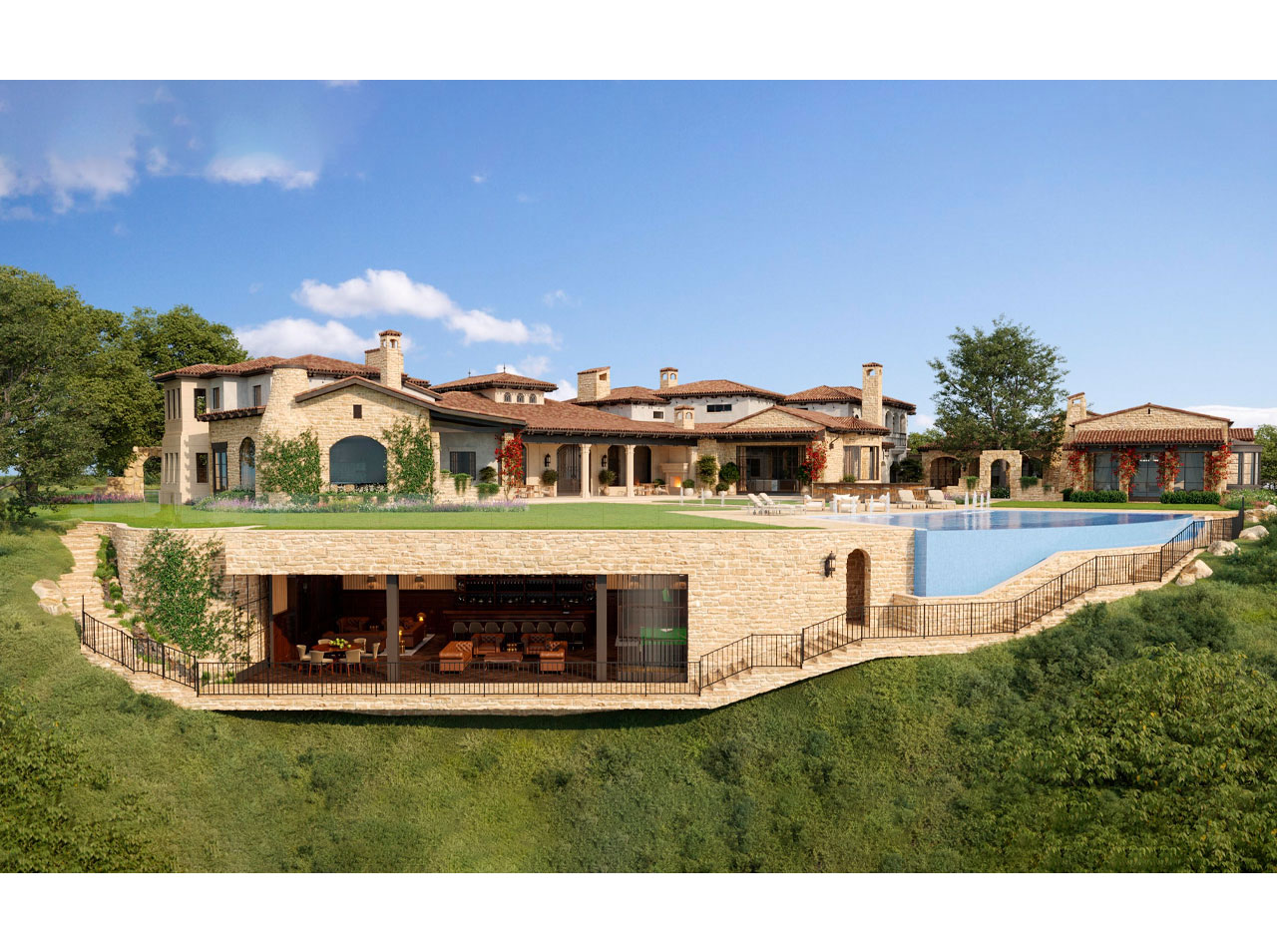
Estate Expansion
3,500 sq.ft. of new additions to this sprawling Beverly Park hilltop estate will culminate in a fully-realized vision for the homeowner and their extended family.
Architect: Landry Design Group
Contractor: All Coast Construction
Location: Beverly Hills, CA